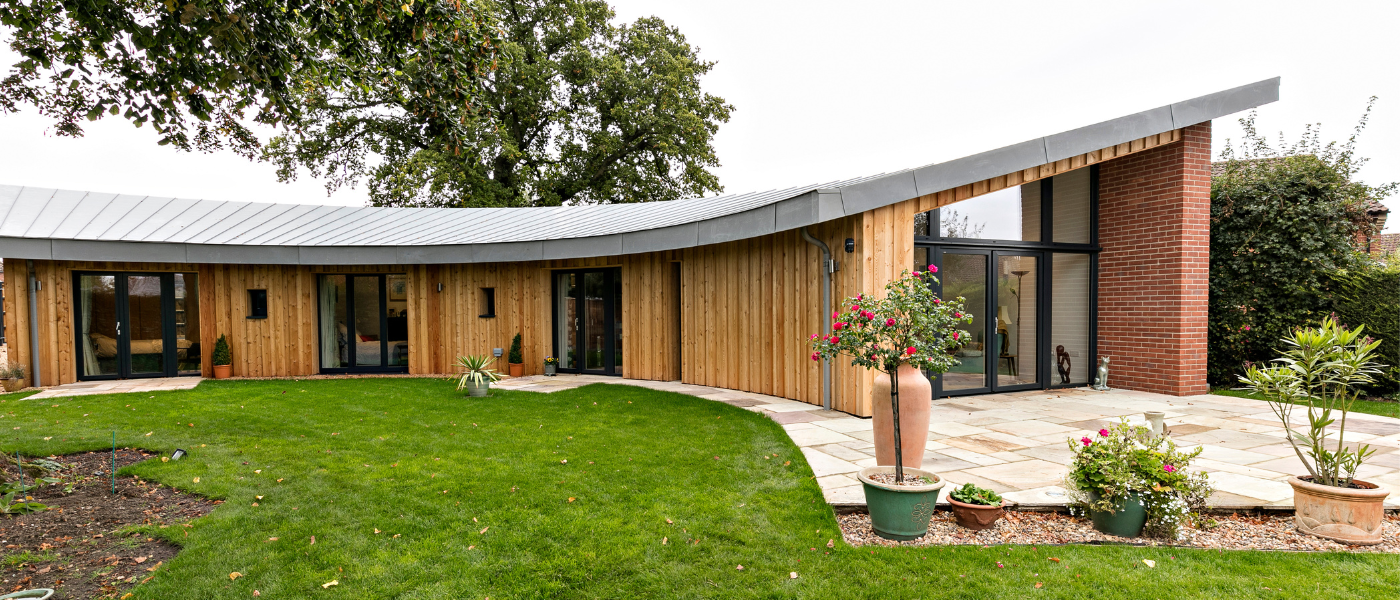Insulating Solid Floors

Question: Do you have any recommendations for insulating solid floors? It is just concrete slab with plywood boards on top as far as I can tell.
Answer: There is no one solution for your situation and there are risks and variable expenses attached to each.
Probably the best and most thorough approach would be to take the floors up but that is expensive and disruptive. If you go down this route, you would pull the slab up and then excavate the ground underneath. You’d need to put in a damp proof membrane and then at least 100mm of polyurethane underfloor insulation, topped with a concrete slab.
If you can’t or don’t want to take up the existing floor, you can take up the plywood and add polyurethane to a thickness that head height allows then lay a ‘floating’ laminate floor on top. That’s probably the cheapest and least disruptive solution but can cause problems around door thresholds. A space-saving solution, though more expensive, is to use vacuum panels, which has a far better insulating value for the thickness and so would minimise issues regarding door thresholds etc.
Effective Insulation for "Odd" Designs
Question: I am looking for some advice regarding insulating my cold living room. The dilemma I have is how best to insulate my living room floor. It is an oddly designed house and the living room is down three steps from the rest of the house. It has a solid concrete base. I am installing joists to raise the level of the floor by one step and intend to hang Thermafleece or something similar between the joists and have an air gap below.
I was wondering if I would need a polythene membrane over the concrete (I don’t know if there is a damp proof membrane built into the concrete floor) and would the joists need an air flow around them to prevent them rotting?
I have attempted to reduce drafts completely in our house and am loath to add an air brick and the associated draft as the only outside wall from the living room is towards the prevailing wind.
Do joists always need an air flow, even in a passive house? By putting in a polythene membrane am I going to make the space below the joists really moist? Would it be better to install a vapour permeable membrane below the new hardboard floor and have an air brick ventilating the joists underneath?
Answer: You are absolutely right to be concerned about the dangers of rot to timbers in this situation. Dare I say that the easiest and most robust solution is not to use timber at all. The make up could be compacted hardcore, sand blinding, dpm, polyurethane (as much as you like!), 100mm concrete, and maybe an engineered timber floating floor. An upstand of polyurethane around the edges of the slab would minimise thermal bridges, and a tape/membrane from plaster to slab behind skirting and underneath the laminated floor for absolute airtightness would be a ‘belt and braces’ approach.
If you do not want to go down this route and you also don’t want to put in air bricks, you have to be very careful. I would not lay polythene over the existing concrete as this has the potential to trap moisture, it would be better to let the building ‘breathe’. I would knock off the plaster up to the new finished floor level and render (parge) with weak sand and cement the exposed stone/brick for airtightness. Bolt timber wall plates with a plastic damp-proof membrane behind to the rendered walls and hang floor joists between using timber to timber joist hangers.
Attach carefully a wind tight but vapour open membrane to the underside of the joists with staples ideally taped together and to the rendered walls. This could be Pro Clima Solitex Plus vapour open membrane with Tescon No 1 tape. If the membrane cannot be attached from underneath wrapping up and over the joists is an option, but care should be taken with careful ‘present wrapping’ at the junction with the wall plate. The insulation can now be inserted to fill the void between the joists, sheep’s wool being ideal because as with all ‘natural’ materials it is hygroscopic, allowing a certain amount of moisture to build up and be released again with no harmful effects. For extra security the relatively benign borate wood preservative could be applied to all the timbers.
You can view our insulation and airtightness products here.
Flooring can then be laid as normal. We tend not to lay a vapour control layer under the flooring above the insulation as the temperate below the floor will never reach outside temperatures and it is very difficult not to puncture whilst laying the floorboards, this is why it is crucial to have a vapour open membrane below the insulation.







