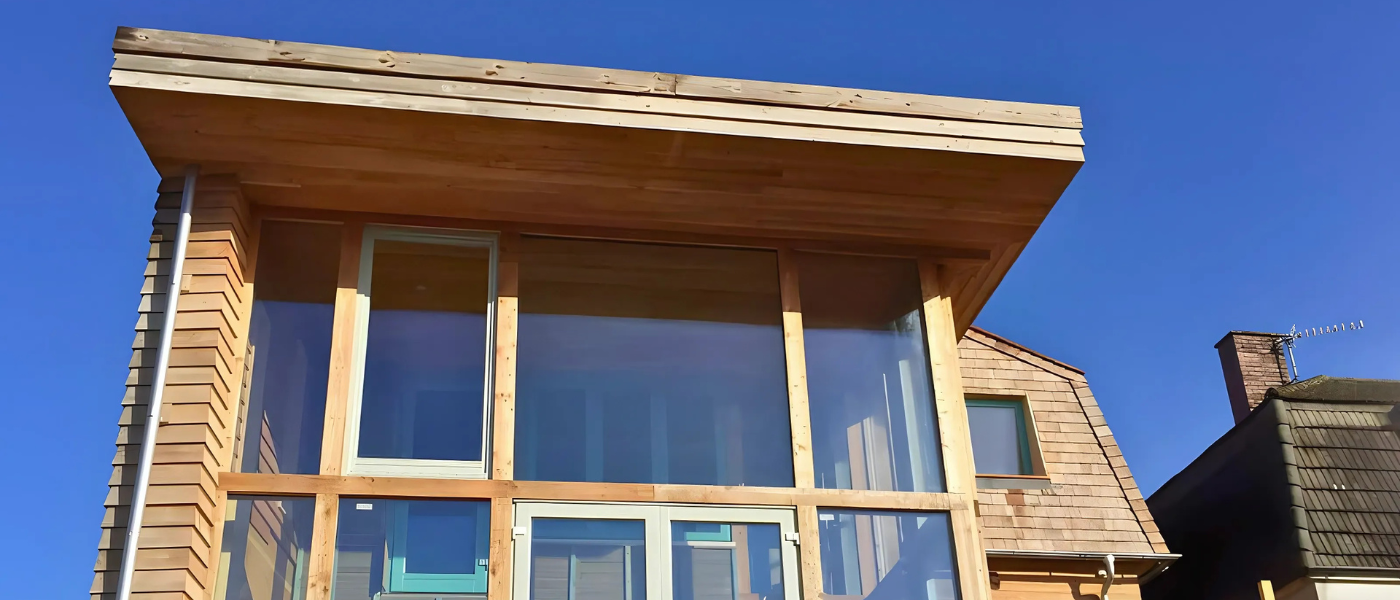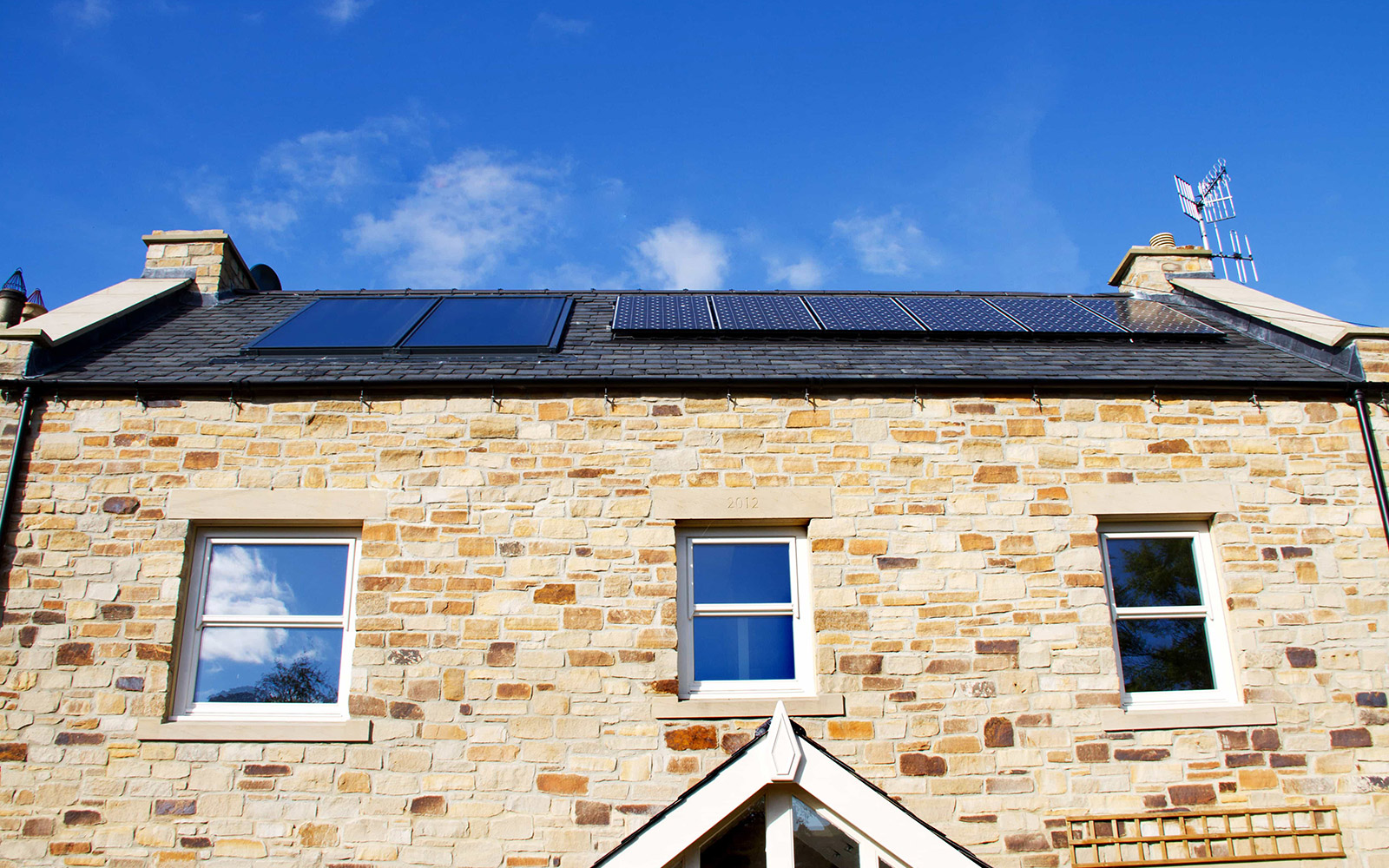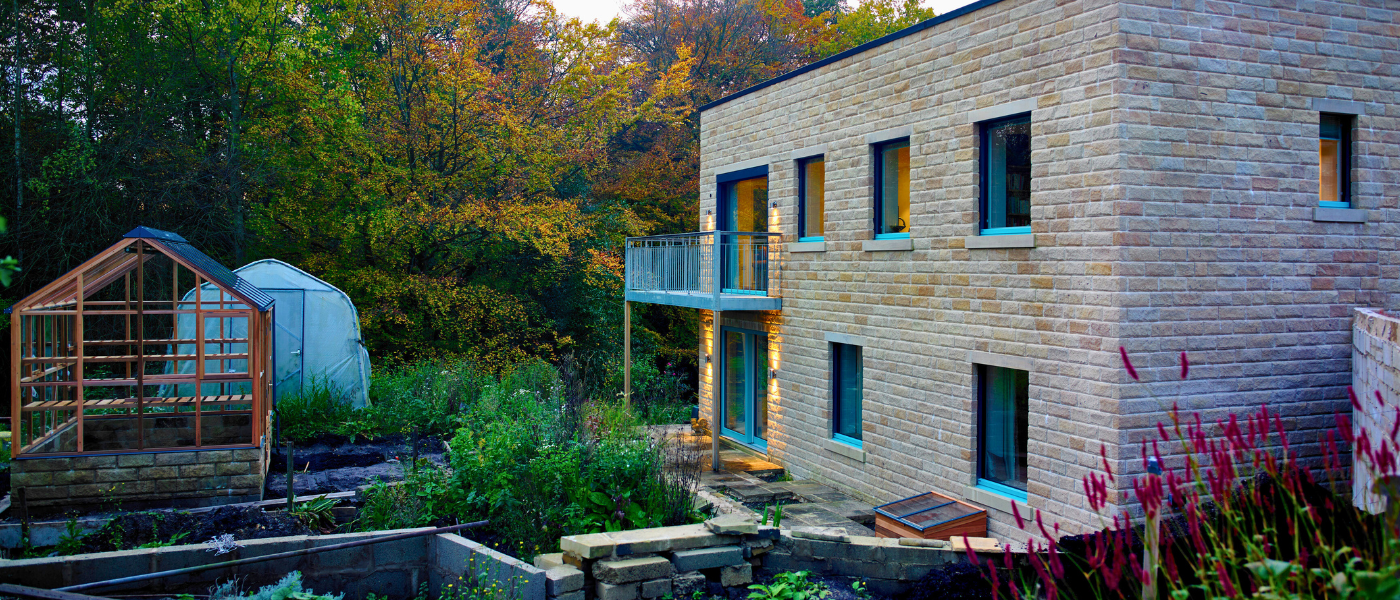Wadebridge Responsive House, Cornwall

Mark Innes, Architect at Innes Architects, has designed an innovative, energy-efficient three-bedroom house for his family, which is described as a ‘Responsive house, responding to site, user, short-term weather and long-term climate’.
Designed using Passivhaus principles, the project is constructed in locally-sourced Douglas Fir timber and is insulated using Warmcel insulation with an additional wood-fibre board wrap helping to avoid cold-bridging. The project features an airy open-plan living space, around the enclosed sleeping quarters. The south-east end opens up into a fully glazed double-height sun-space to maximise solar gain – and enjoy the views over the Camel estuary.
21°’s PERFORMANCE triple-glazed timber windows and doors (whole window U value: 0.85 W/m2K) were specified throughout the house, including the sun room. 21° also designed and supplied the MVHR system at the project.
Affordable triple glazing
The project was designed using PHPP (Passive House Planning Package) and features a fully triple-glazed sun room that captures and controls solar gain to provide space heating for the house. 21°’s triple glazed timber PERFORMANCE range of windows and doors were specified throughout the project.
Mark Innes
Minimal space heating
Mark Innes
Overall impressions
Mark Innes
MVHR heat recovery ventilation
21° designed and supplied the PAUL Novus 300 MVHR system at the project.
Mark Innes
Take a Look at 21 Degree's Eco-Building Services
Project details
Architect
More details







