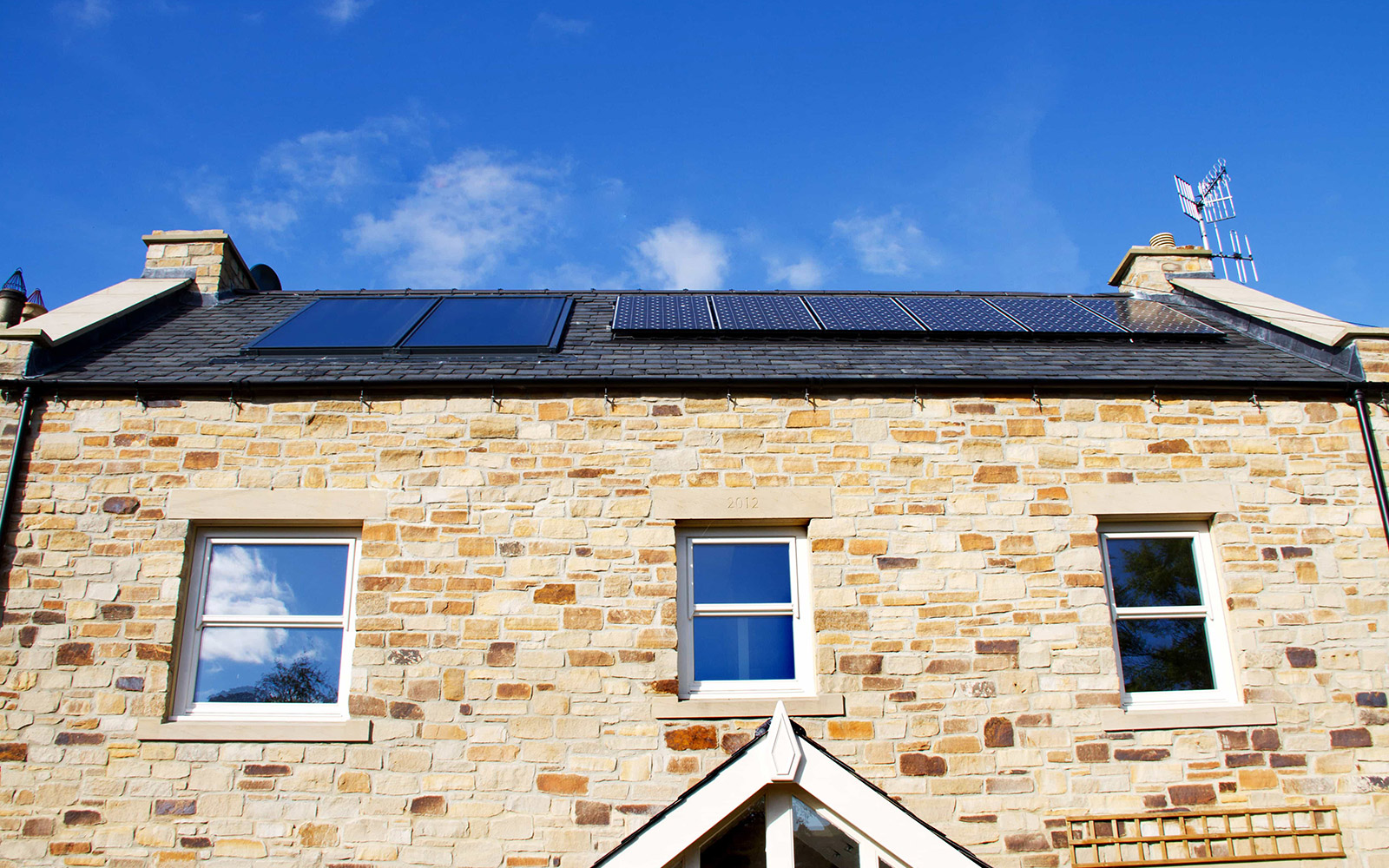The Den, Ansty Passivhaus

The Den is a newbuild timber frame detached house, the first certified Passivhaus in Dorset, designed by Conker Conservation and built for clients Dennis & Nicola Merrigan. As a chartered surveyor and experienced building professional, Dennis undertook the construction of the home himself, he now is Director of MINT Construction Services Ltd which has a particular interest in working with clients looking to build to Passivhaus standards.
21° designed, supplied and commissioned the MVHR heat recovery ventilation system at the project.
Timber frame Passivhaus
The timber frame building’s roof and walls are insulated with recycled cellulose fibre. Triple glazed windows and rooflights are used throughout and an external layer of wood fibre insulation overlaps all windows and doors to minimise thermal bridging.
The house has a floor area of 158.6m2 and has a space heating demand of 12 kWh/m2/year. The only space heating source is a Passivhaus suitable wood burning stove with electric water heating.
Heat recovery ventilation
A PAUL Novus 300 MVHR heat recovery ventilation system, designed by 21°s MVHR design service, was specified for the project, on the recommendation of Conker Conservation.
Dennis Merrigan
The system has now been in operation and use for over 2 years.
Dennis Merrigan
Project details
Architect
Completed
2013







