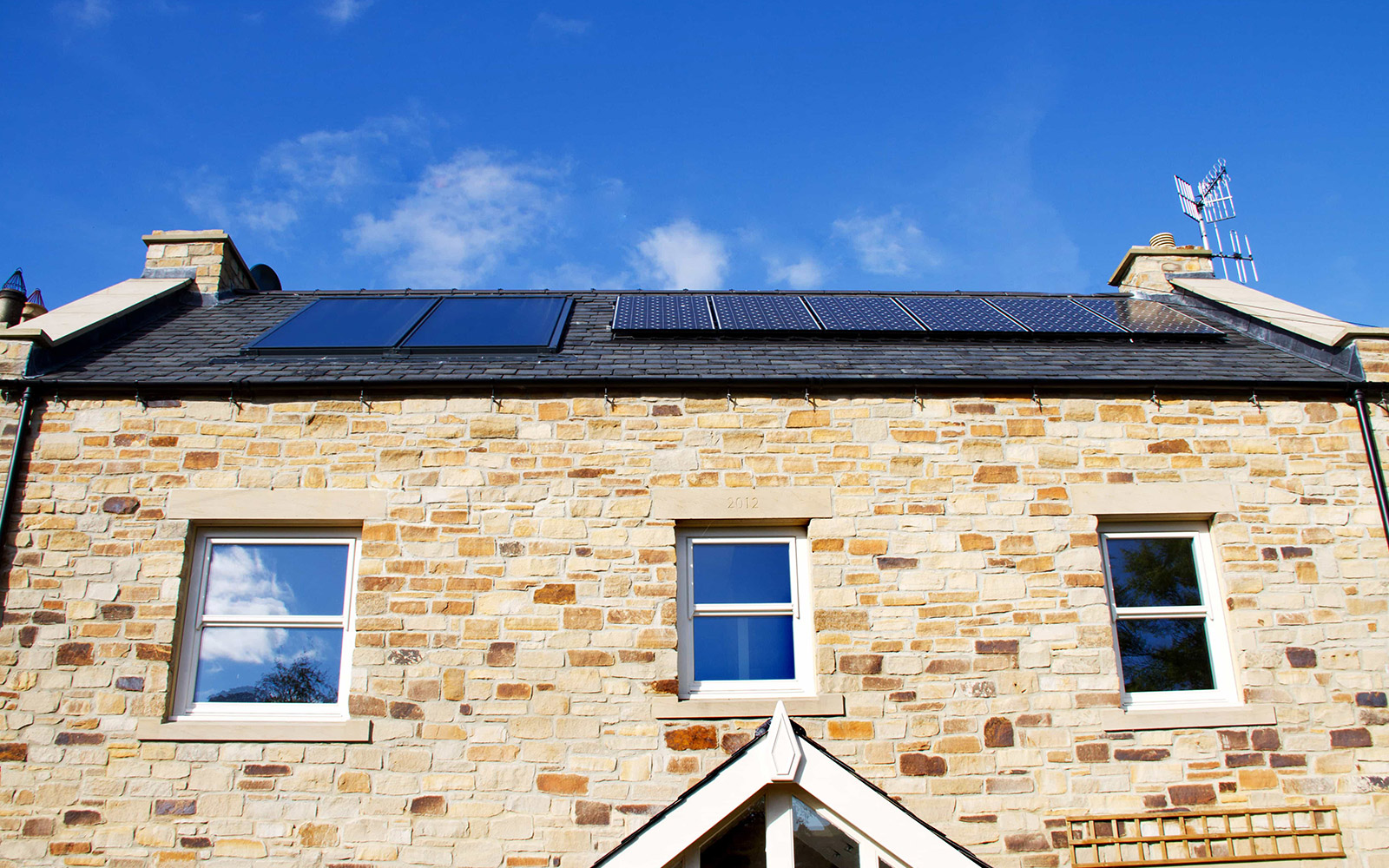The Cube, Somerset

MAS Architectural Consultants designed The Cube to meet the clients’ need for a garage/ guest house/ studio to replace an existing single storey garage with a two storey structure with the same footprint. The project was built by Somerset firm Fawcett Construction and completed in 2012.
21°'s FSC timber PERFORMANCE triple glazed doors and inward opening windows were specified for the project.
Energy efficiency and sustainability were given a high priority in the project , which was designed to meet the AECB Silver standard with regard to space heating (40 kWh/m2/year). This was achieved by reducing the heat loss from the building as much as possible and by optimising the energy gained from the sun. The building is well insulated and well sealed to reduce draughts. As the building has intermittent usage, it needs to heat up quickly and use very little energy to keep warm so a super-insulated compact form was chosen. The timber framed cedar clad structure was chosen to provide a thermally lightweight building suitable for intermittent use.
Nigel Humphrey, Director of MAS Architectural Consultants
The PERFORMANCE windows and doors have now been installed at the Cube for over six months and have been performing well.
Nigel Humphrey







