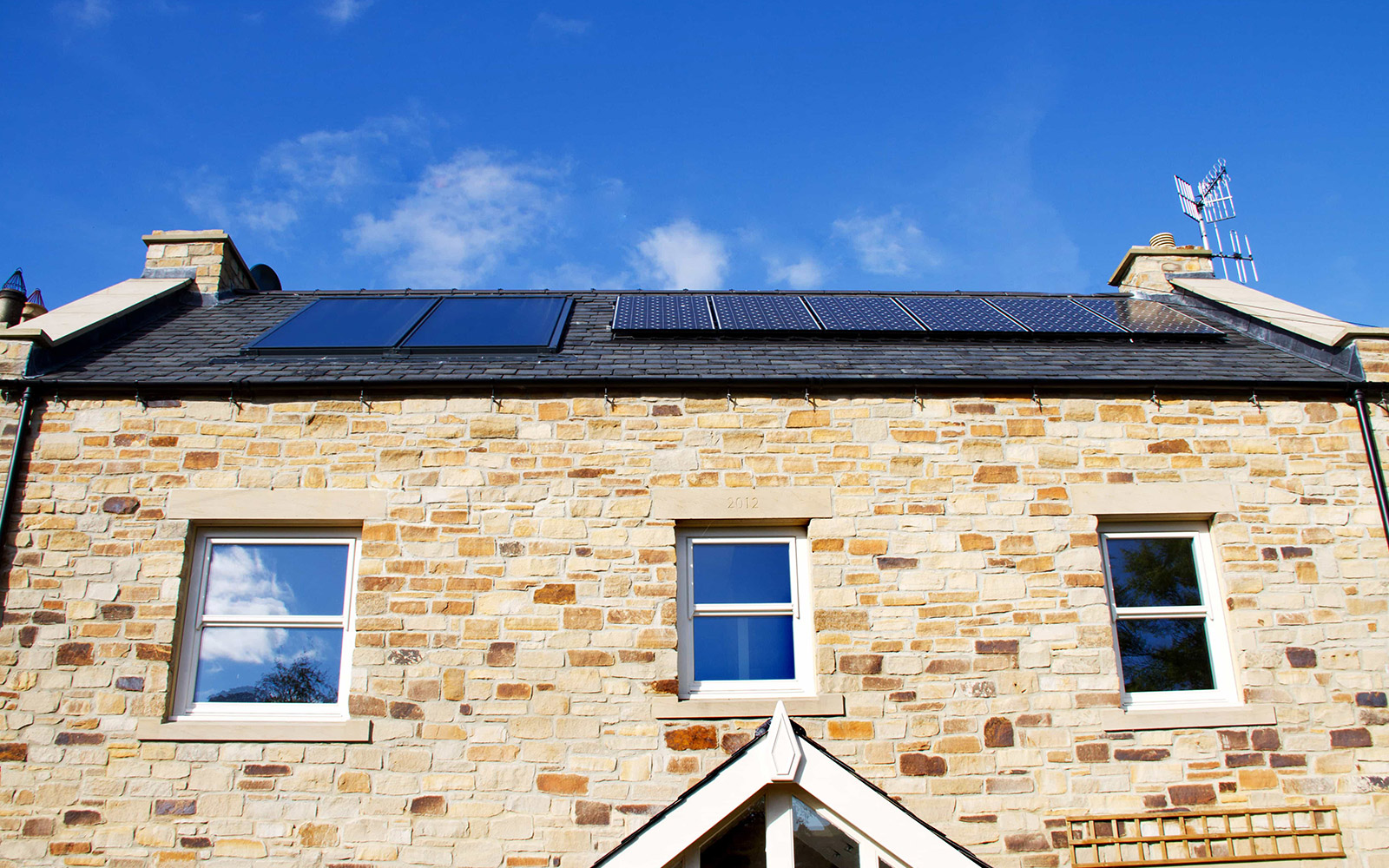Passivhaus office for Swann Edwards Architecture

Swann Edwards Architecture has developed a newbuild Passivhaus certified 2 storey office, with a floor area of 206.6m². The project draws inspiration from the agricultural buildings characteristic of its Fenland location and is Fenland’s first exemplar Passivhaus office project. The project joins less than a handful of certified Passivhaus offices in the UK.
21°’s PROGRESSION windows and doors were specified for the project and 21°’s MVHR Design Service also designed, supplied and commissioned the Novus 450 MVHR system for the project.
Windows & doors
21°s PROGRESSION windows and doors, with Uw value of 0.68 W/m2K, were chosen for the project.
James Burton, Architect & Director at Swann Edwards Architecture
MVHR
A PAUL Novus 450 MVHR system, designed, supplied and commissioned by 21°, was specified for the project. All ductwork for the system is exposed in the office and the MVHR unit itself is located next to the office reception.
James Burton, Architect & Director at Swann Edwards Architecture
James Burton, Architect & Director at Swann Edwards Architecture
Project details
Architect







